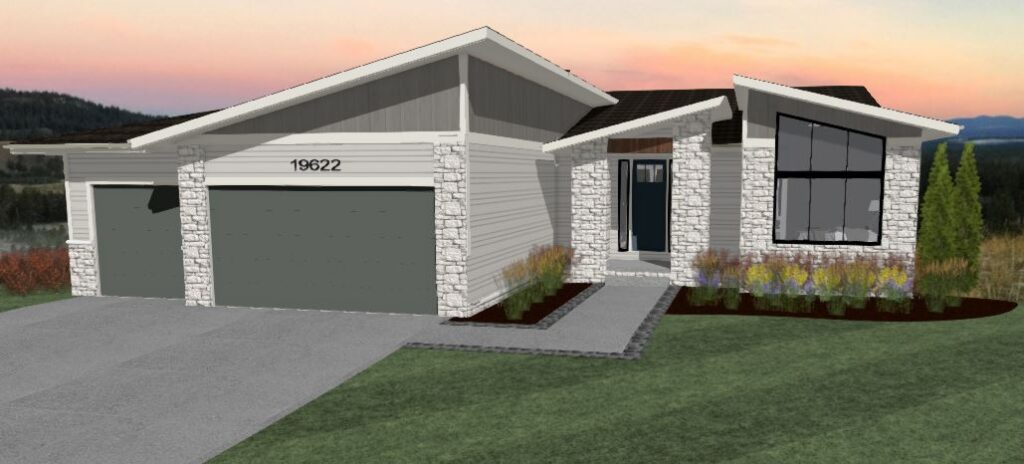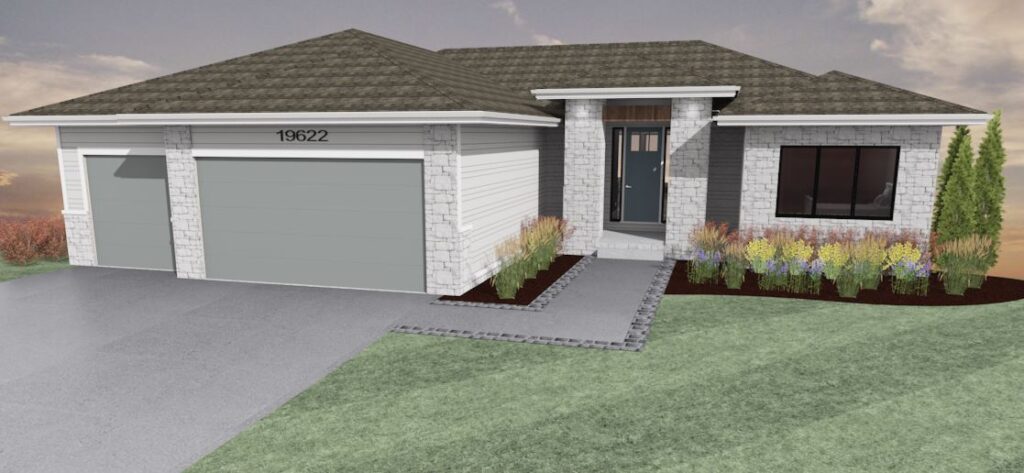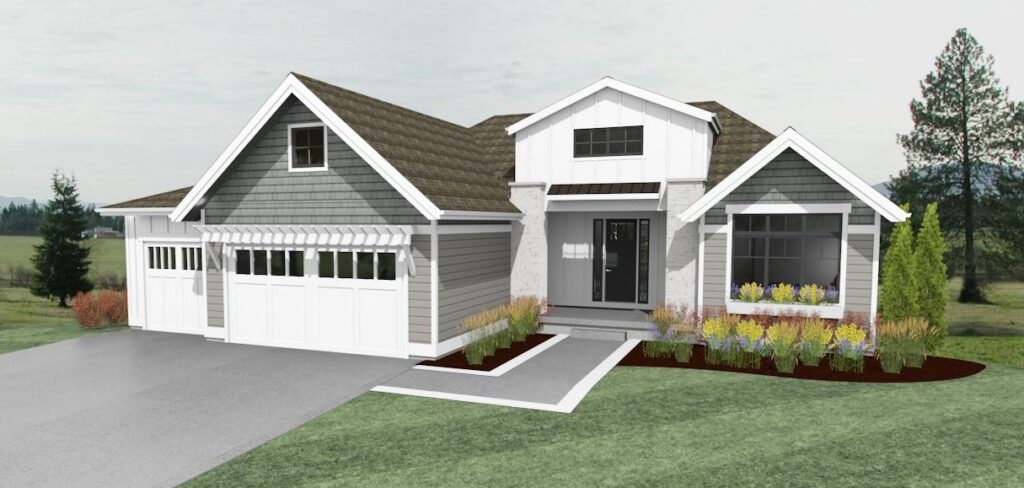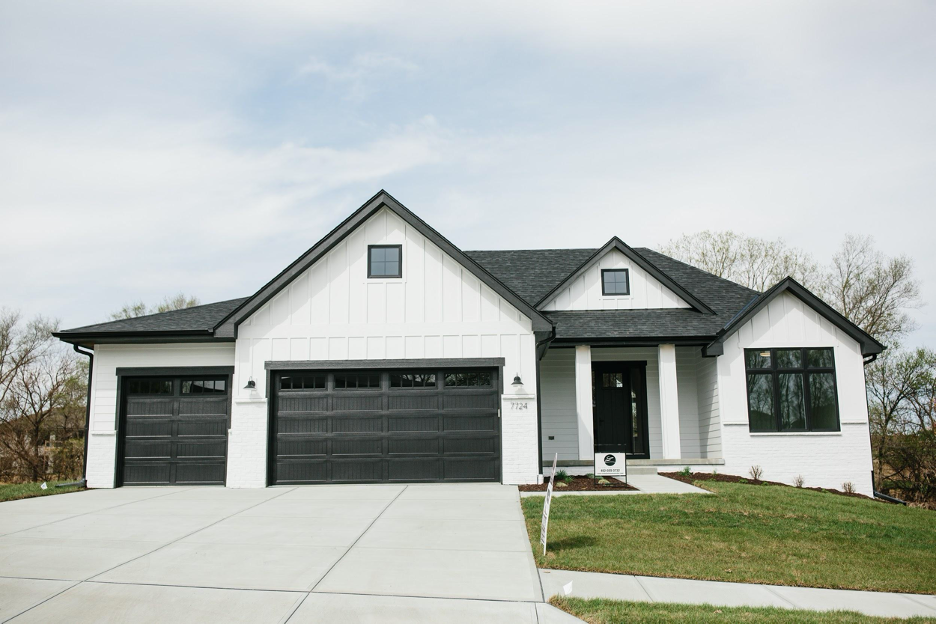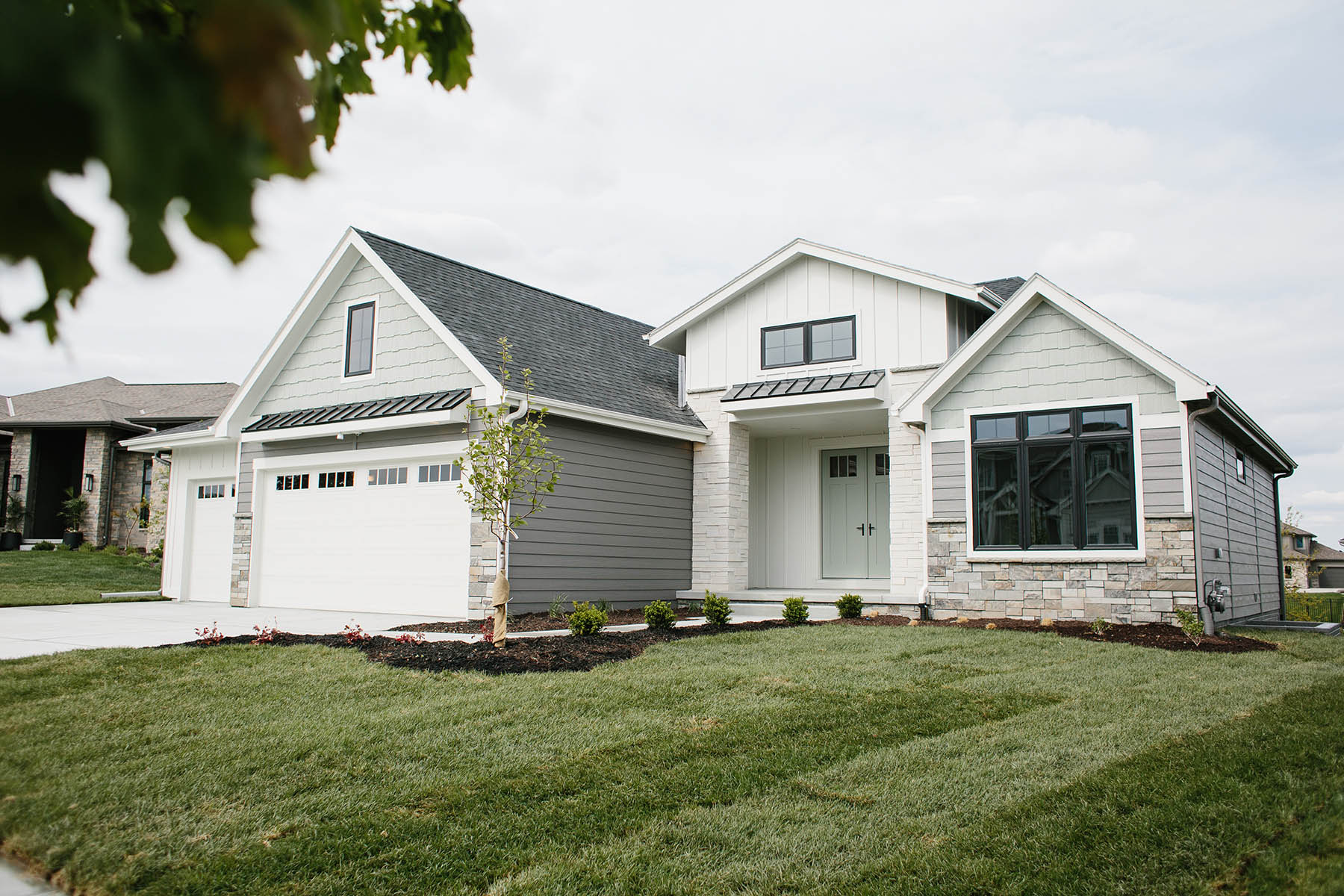Take a virtual tour of the Sydney Plan
Main Level: 1,861 SF
Finished Basement: 1,568 SF
Bedrooms: 5
Bathrooms: 3
Key features: Tray ceiling and recessed accent niches in great room, large basement family room, basement bar
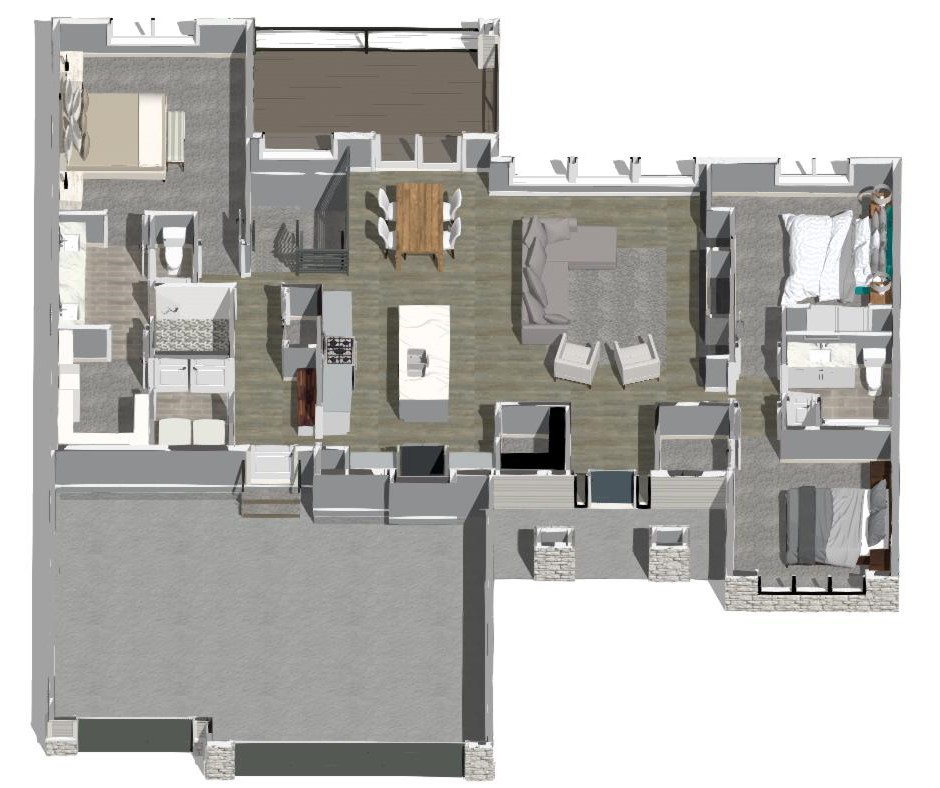
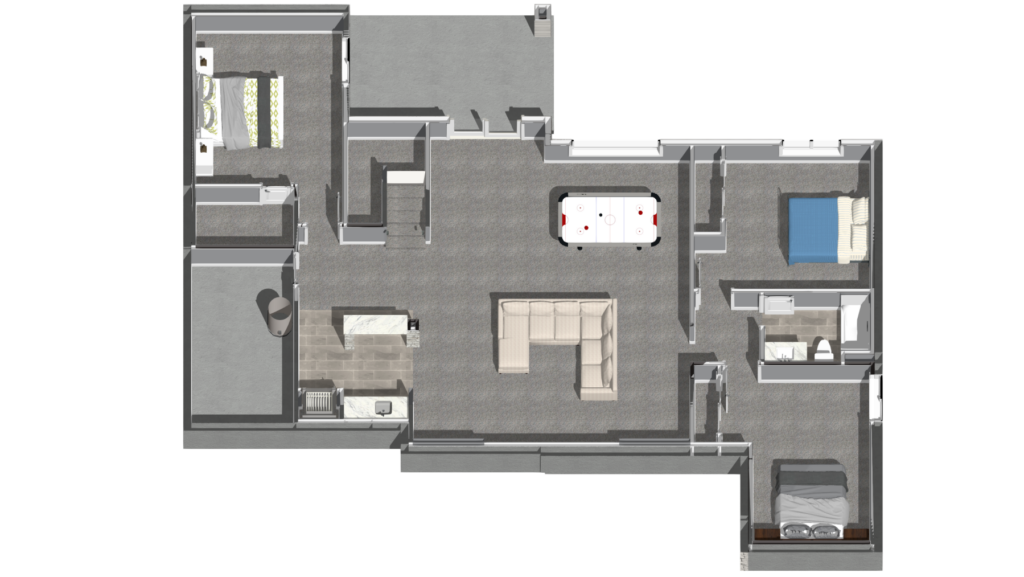
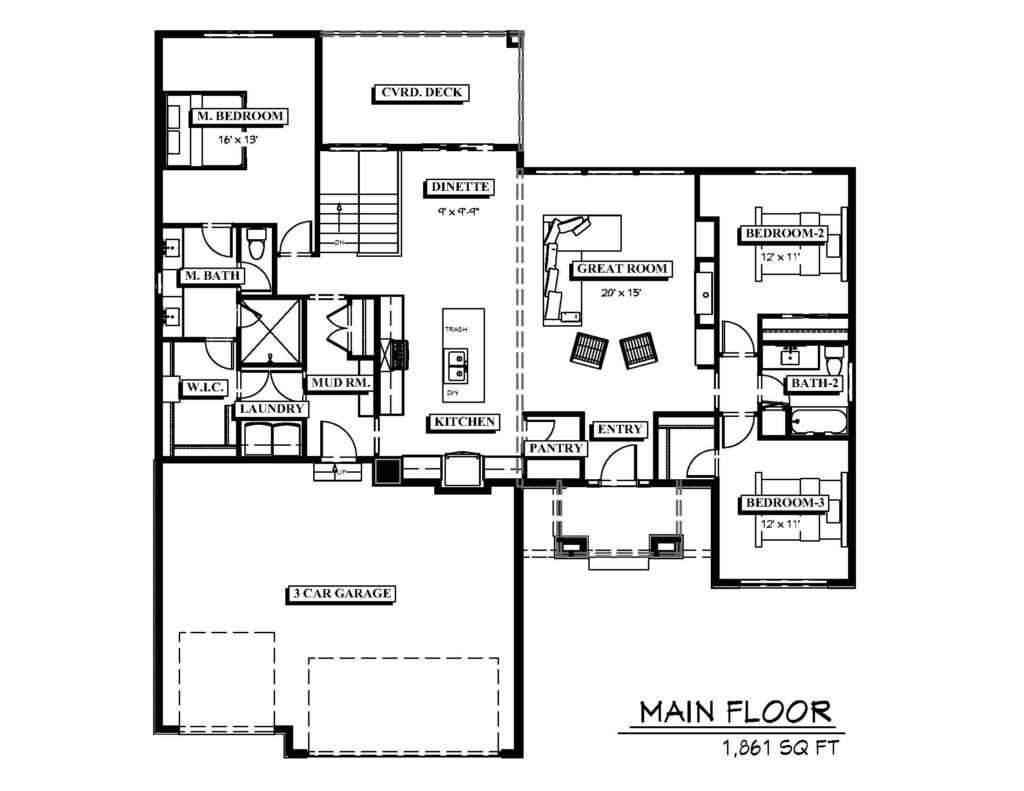
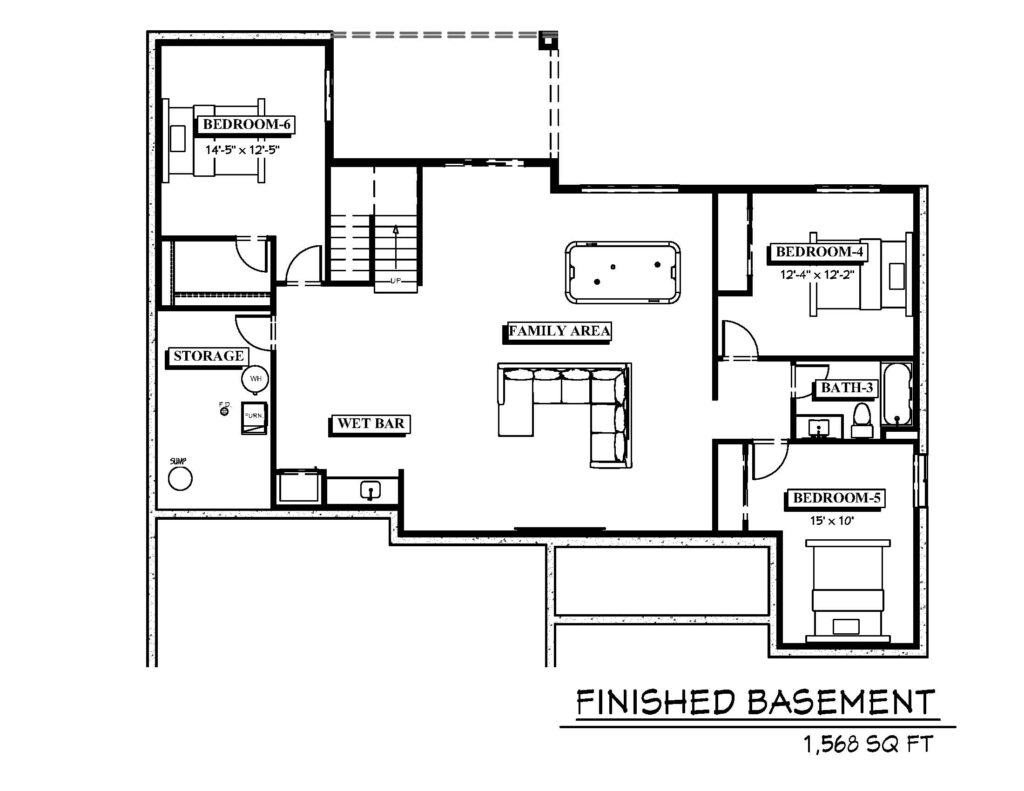
Our plans can be customized and that includes the front elevation. Below you’ll see how the same floor plan can have its own unique exterior.
